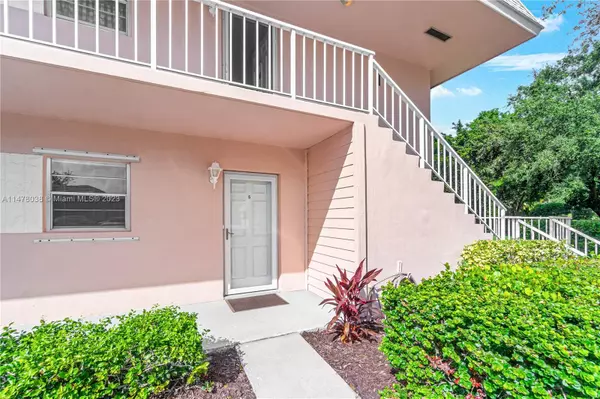For more information regarding the value of a property, please contact us for a free consultation.
18081 SE Country Club Dr #Bldg 1 Apt 5 Jupiter, FL 33469
Want to know what your home might be worth? Contact us for a FREE valuation!

Our team is ready to help you sell your home for the highest possible price ASAP
Key Details
Sold Price $250,000
Property Type Condo
Sub Type Condominium
Listing Status Sold
Purchase Type For Sale
Square Footage 891 sqft
Price per Sqft $280
Subdivision The Little Club Condo
MLS Listing ID A11478038
Sold Date 02/27/24
Bedrooms 2
Full Baths 2
Construction Status Resale
HOA Fees $640/mo
HOA Y/N Yes
Year Built 1973
Annual Tax Amount $1,836
Tax Year 2023
Contingent Sale Of Other Property
Property Description
BACKUP OFFERS WELCOMED THIS IS CONTINGENT ON BUYER SELLING THEIR HOME.Little Club is an active 55+ community that backs up to Jonathan Dickinson State Park, very tranquil with lots of wild life. You will see Deer, daily. Amenities: golf, tennis, pickle ball, bocce ball ,pool, club house. All amenities included in condo fees. It is located in Jupiter/Tequesta. It is a warm inviting community, close to the ocean and restaurants. This 2/2 condo is a corner unit with lots of natural light. with many upgrades. NEW AC 2023, Trane 2 ton air handler. newer hot water heater. New eclectic panel & breakers 2023 GE 125 amp Panel freshly painted, New carpet. New roof 2023. roof assessment 23,000 PAID FOR BY OWNER. NO renting the 1st year. No trucks, RV's motorcycles
or pets. Application fee $150.
Location
State FL
County Martin County
Community The Little Club Condo
Area 5060
Direction Country Club drive north to Little Club Entrance, turn right First building on your right. Building 1 unit 5
Interior
Interior Features Bedroom on Main Level, First Floor Entry, Living/Dining Room, Main Level Primary, Main Living Area Entry Level, Split Bedrooms, Walk-In Closet(s)
Heating Central, Electric
Cooling Central Air, Ceiling Fan(s)
Flooring Carpet, Tile
Furnishings Unfurnished
Appliance Dishwasher, Electric Range, Electric Water Heater, Disposal, Microwave, Refrigerator
Laundry Common Area
Exterior
Exterior Feature Enclosed Porch, Tennis Court(s), Storm/Security Shutters
Utilities Available Cable Available
Amenities Available Clubhouse, Laundry
View Garden
Porch Porch, Screened
Garage No
Building
Faces East
Structure Type Block
Construction Status Resale
Schools
Elementary Schools Hobe Sound
Middle Schools Murray
High Schools South Fork
Others
Pets Allowed No
HOA Fee Include Association Management,Amenities,Common Areas,Cable TV,Golf,Insurance,Internet,Laundry,Maintenance Structure,Parking,Pool(s),Recreation Facilities,Roof,Trash,Water
Senior Community Yes
Tax ID 224042010001000507
Security Features Other,Smoke Detector(s)
Acceptable Financing Cash, Conventional
Listing Terms Cash, Conventional
Financing Cash
Pets Allowed No
Read Less
Bought with EXP Realty LLC



